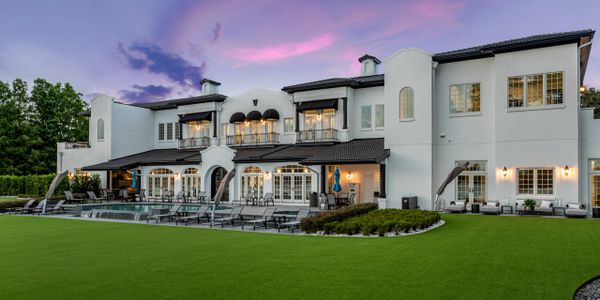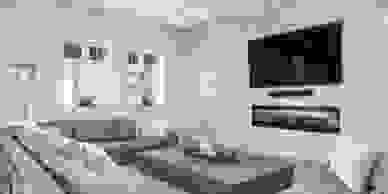About Genius Drive

From Mediterranean to Modern
The Winter Park, Florida home located on the beautiful peninsula at 1000 Genius Drive was originally built in 1925. The original 8,157sf home had 5 bedrooms and 6 bathrooms.
The client purchased the home in April 2017 and did a huge renovation beginning in November of the same year. The following October, the client and his large family moved into the now 16,995 square foot home. The remodel resembles the original architecture on the outside with a modern color palette while the inside has a modern and minimalist feel.
The home now boasts 11 customized bedrooms and 12 uniquely designed bathrooms for each of its inhabitants. For the interior, the owner’s wish for me, was to make the massive first floor open and spacious while allowing plenty of seating for his large family and future entertaining plans. The home has a dining space for 12, just outside of the custom wine cellar and Kitchen large enough to feed his large family. The master bedroom features a state-of-the-art square fireplace, ledger stone accent wall, Chihuly inspired chandelier and views to appease any eye. Each of the 8 children’s bedrooms were customized to likes and personalities of those children per their requests of the designer. Just outside of the 3 sets of arched glass French doors in the living room is a Florida room that can be closed off to expand the interior living room or become an addition to the pool deck. The infinity pool now located in the back of the house was relocated from the side to take full advantage of the lake views. Another fun feature of this remodel is the 18-car garage which holds some of the owner’s prized possessions.
First Floor
Foyer, Living and Sitting Rooms
Kitchen, Breakfast Nook and Wine Cellar
Foyer, Living and Sitting Rooms
Master Suite
Kitchen, Breakfast Nook and Wine Cellar
Foyer, Living and Sitting Rooms
Kitchen, Breakfast Nook and Wine Cellar
Kitchen, Breakfast Nook and Wine Cellar
Kitchen, Breakfast Nook and Wine Cellar
Second Floor
Fitness, Game and Media Rooms
Fitness, Game and Media Rooms
Fitness, Game and Media Rooms
Guest Bedroom and Bathroom
Fitness, Game and Media Rooms
Fitness, Game and Media Rooms
Copyright © 2021 KJ Design Solutions - All Rights Reserved.
Powered by GoDaddy Website Builder










